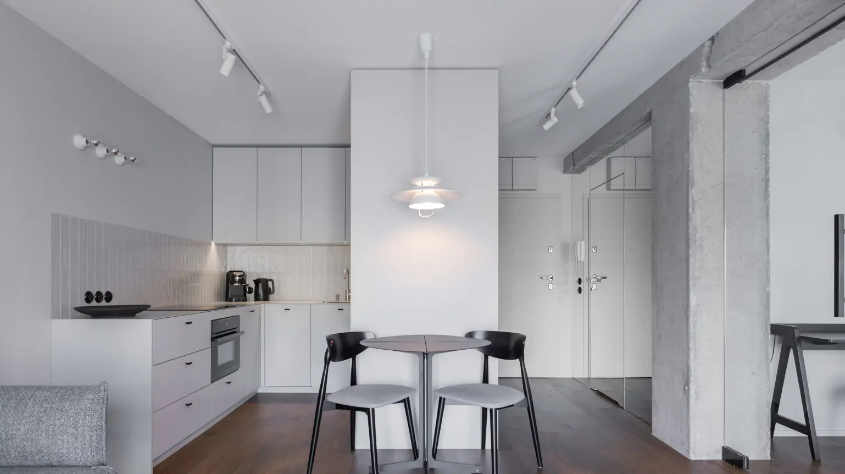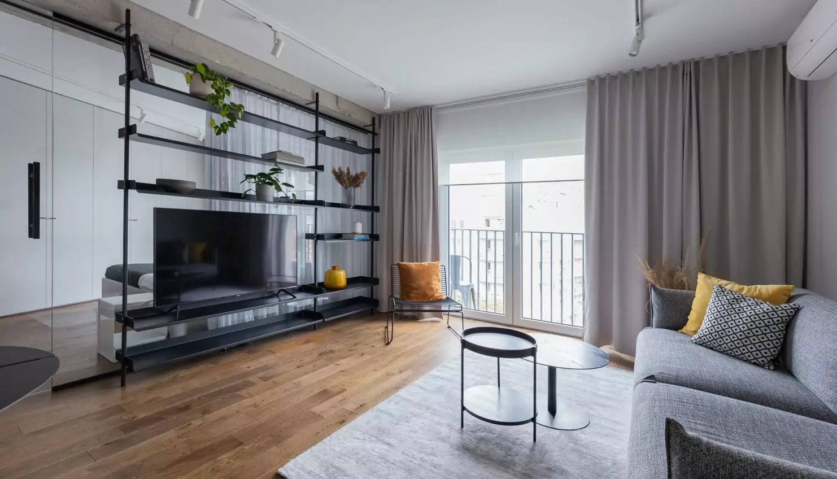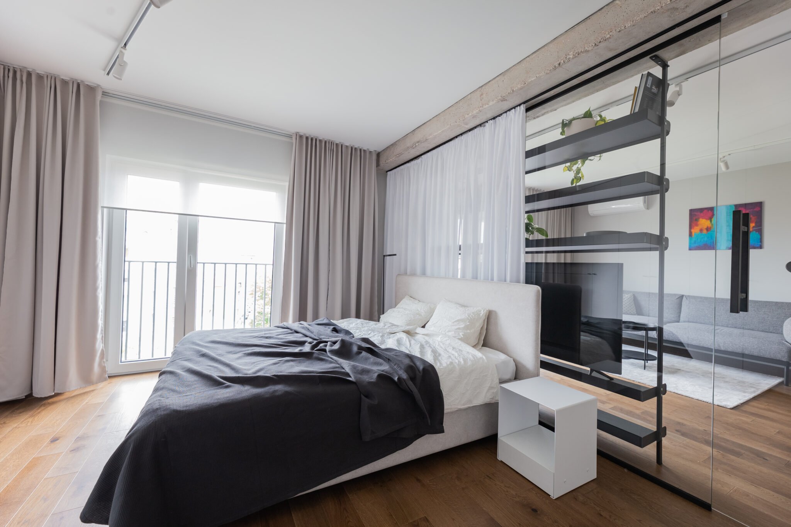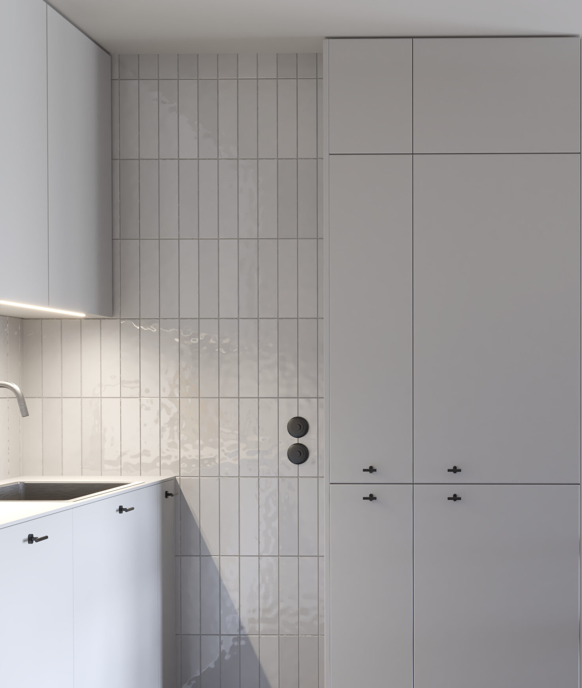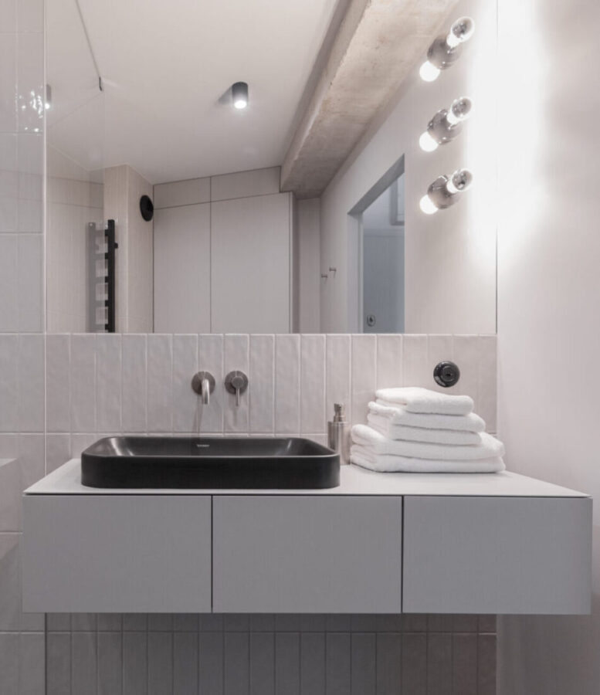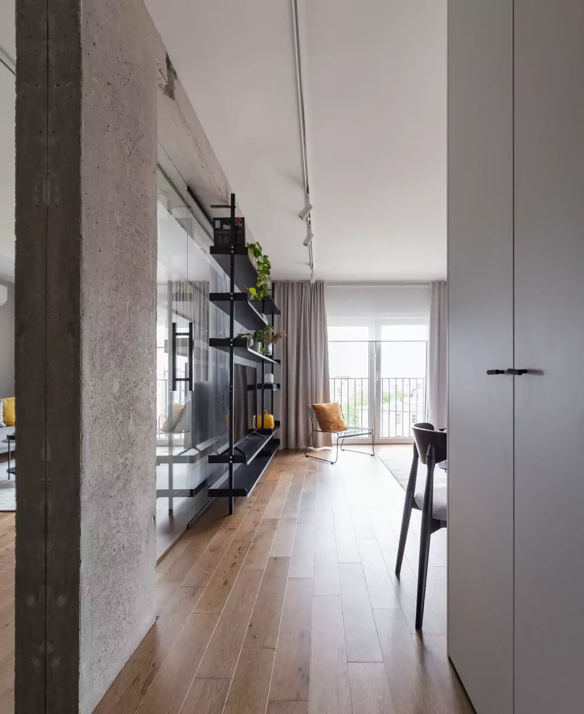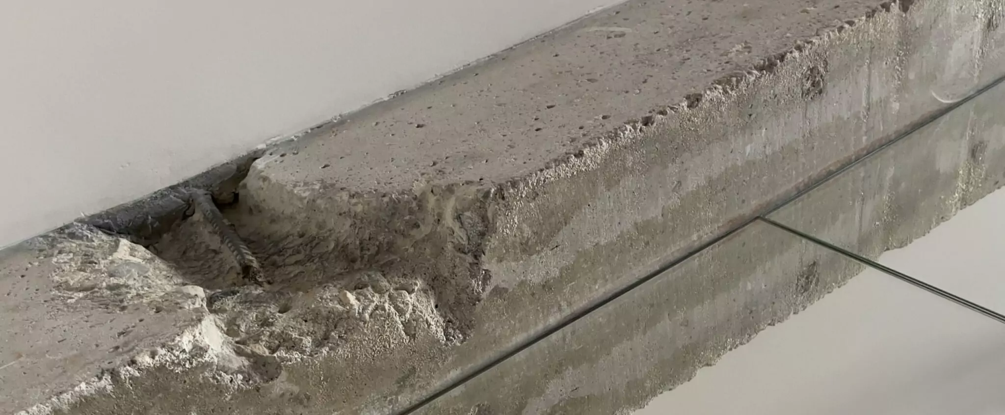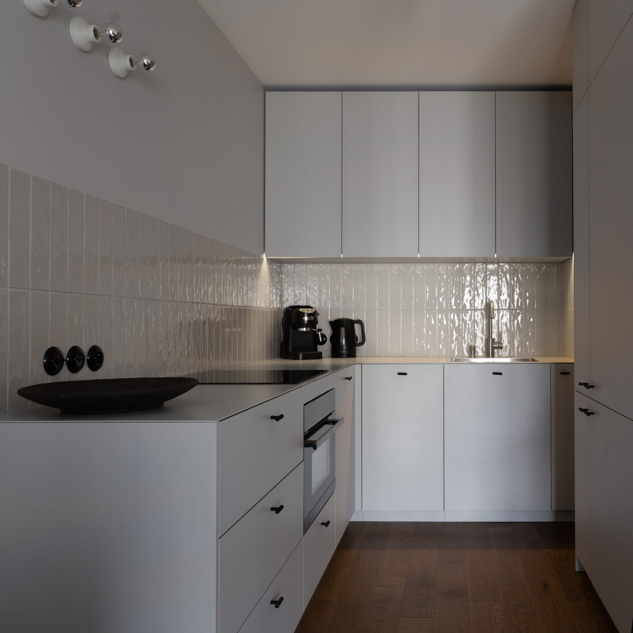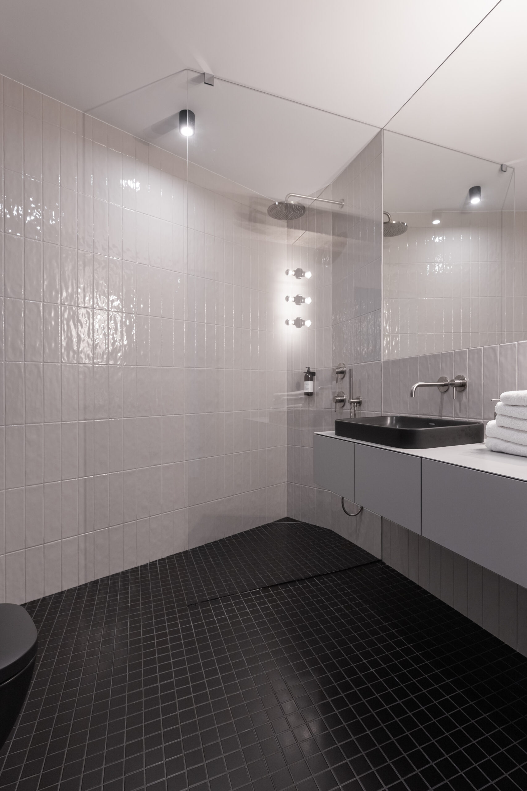GREYISH
LOCATION: WROCŁAW
SIZE: 46m2
PHOTOS: SIMPLE FRAME
The key action in the project was to remove the partition wall between the bedroom and the living room to gain the visual effect of enlarging the space. These two rooms are separated by a glass wall that can be covered with a fabric. An openwork shelf is hung on the glass wall, which adds lightness to the space without closing it off. Light can freely penetrate between rooms.

