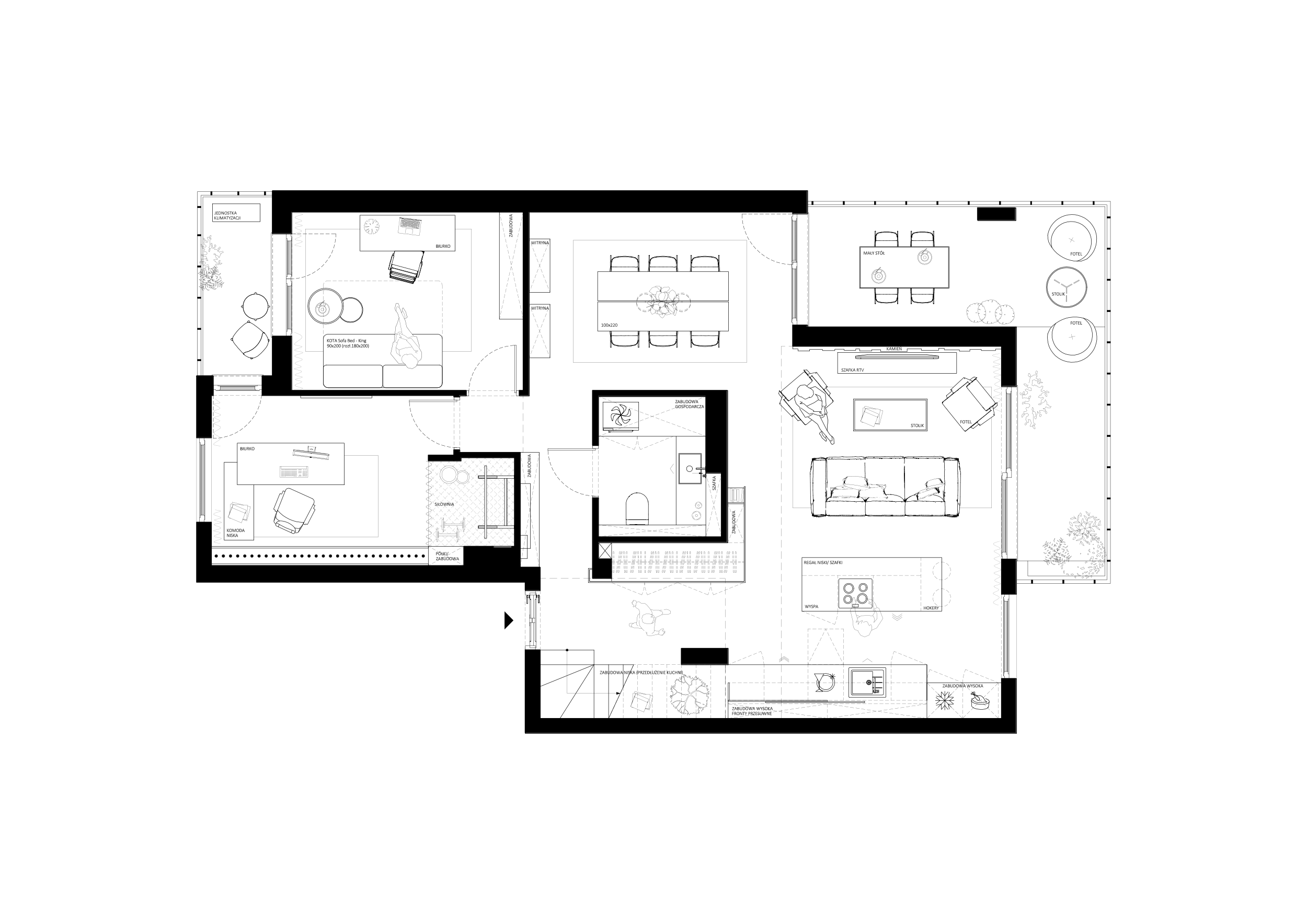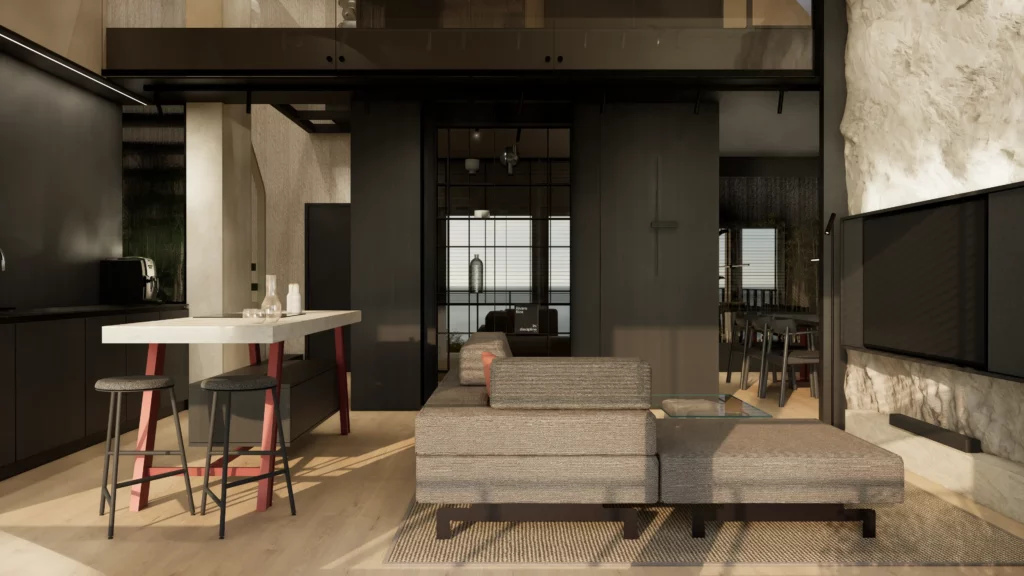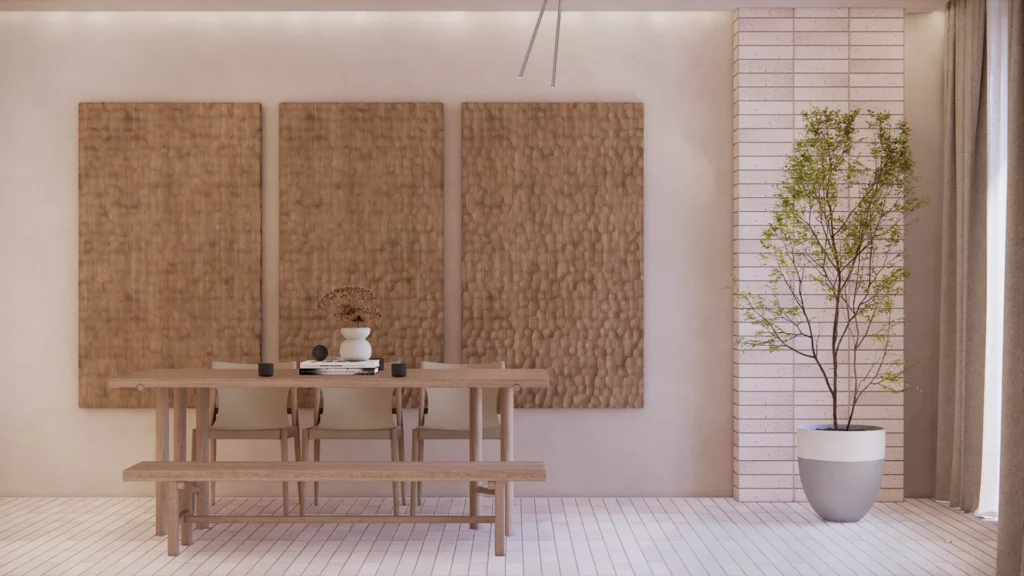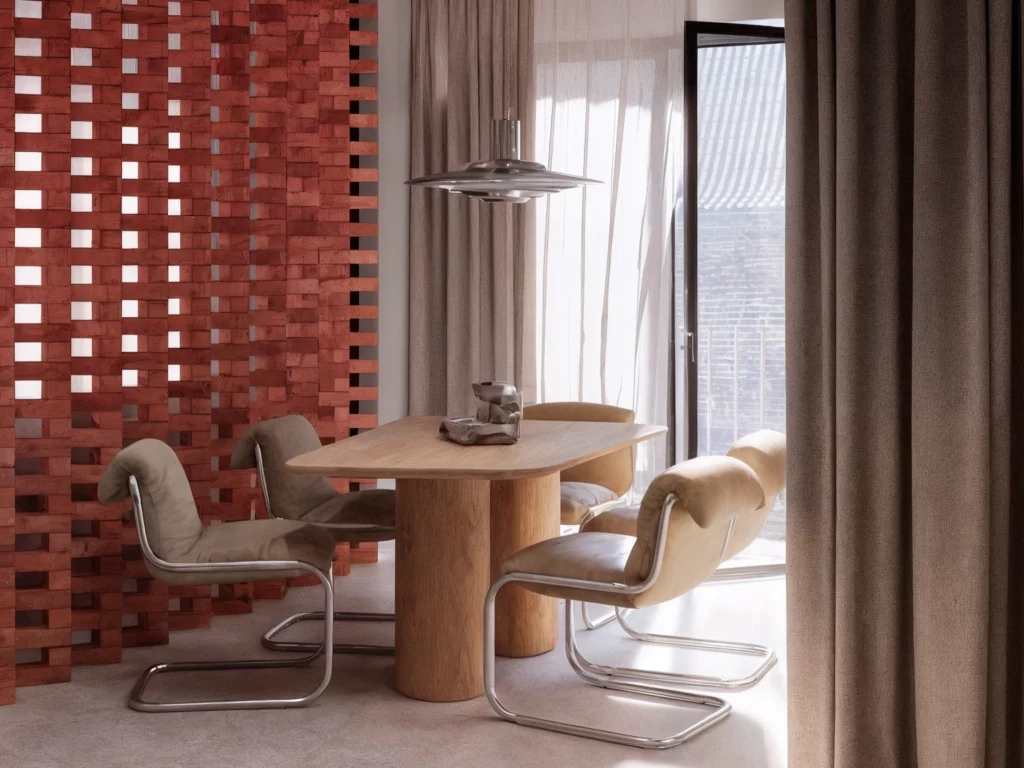Offer
CONCEPT
PACKAGE
–
Analysis and Function
The first step in the interior design process is understanding your needs and vision. At this stage, we focus on analyzing your functional and stylistic requirements, as well as thoroughly familiarizing ourselves with the space being designed. This is where we lay the foundations for our work, launching the project on a solid foundation. We develop two to three versions of the functional interior layout, demonstrating the ergonomic arrangement of furniture, appliances, and wall shifts. We also prepare mood boards illustrating the design’s material and color direction.
Creative Process
The concept package also includes 3D visualizations, allowing us to see how the planned space might look. We propose the selection of materials and furnishings, such as flooring, lighting, and furniture, including those created based on our own original designs. During meetings, we discuss possible solutions, directions, and options. It is at this stage that our concepts become a reality, and the whole project takes on a unique character.
The concept package provides a solid foundation to begin the further stages of interior design, ensuring that the final result meets all your expectations.
COMPREHENSIVE
PACKAGE
includes a concept package
Execution Documentation
The comprehensive package is an extension of the concept package, where we translate our entire vision into technical language. At this stage, we create the full documentation, including the construction drawings that serve as the foundation for the execution of all construction and finishing work. We prepare designs for partition walls, the layout of suspended ceilings, electrical and plumbing installation diagrams. We also develop detailed designs for kitchens and bathrooms, custom-built furniture, and bespoke elements. The precise documentation provides all the necessary information and forms a solid basis for the correct implementation of the project.
Material Selection
An important part of this package is also the selection of specific finishing materials, such as floor and wall coverings, lighting fixtures, and decorative elements. We create complete inventories and shopping lists of the components included in our project.
Meetings with Contractors
We meet with the investor at industry stores and at our office. On-site, together with the contractors, we personally discuss all key issues. We answer questions and clarify any doubts. The project we provide constitutes complete documentation – from visualizations, through detailed technical drawings, to precise inventories.
REALIZATION
PACKAGES
–
As part of the extended cooperation, there is the possibility to expand the project scope to include author supervision or turnkey coordination.
AUTHOR SUPERVISION
Upon completion of the design stage, we offer author supervision with a narrower or broader scope. As part of this service, we ensure that the contractors implement the project according to the plan and all established guidelines. We conduct inspections and resolve any technical issues that arise during this stage of the work.
TURNKEY COORDINATION
It is intended for those who wish to fully entrust us with the organization and supervision of the project’s execution. They want to hand it over to experienced specialists who will manage every stage, from handling order logistics and receiving materials to quality control and ensuring the timeliness of deliveries.
INTERIOR DESIGN CONSULTATIONS
- price 400 PLN/H
A meeting created for people who need practical tips on arranging their interiors – whether it be choosing materials, finding a coherent style or ergonomic space planning.
A consultation allows you to organize your ideas, clarify doubts, and find solutions tailored to your individual needs. From small choices to major design challenges, you can always count on our support.
It’s also a great way to familiarize yourself with our approach and workflow. You can see what it’s like to work with our studio and gain confidence that you’re making the right decisions for your space.
PRE-PURCHASE CONSULTATIONS
- price 400 PLN/H
If you are facing the decision to buy an apartment and are wondering which developer to choose, you can schedule a pre-purchase consultation with us.
During the meeting, we will discuss options for adapting the interior, help determine the potential of the space, and advise on the most effective changes. We will also advise on what to pay attention to to fully utilize its potential.
We will provide you with tips on how to most effectively and optimally use your space, so that with this knowledge and professional insight, you can choose the space that best suits your priorities.
If you wish, we can assess the potential of the property you plan to purchase on-site.
FUNCTIONAL LAYOUTS
If you’re looking for a functional layout, we’ll create two or three functional floor plans to show you various options for furniture placement, wall movement, and room configurations that will ensure optimal use of the available space. This solution is perfect for those who value clear and ergonomic space management without the need for a full design process.







