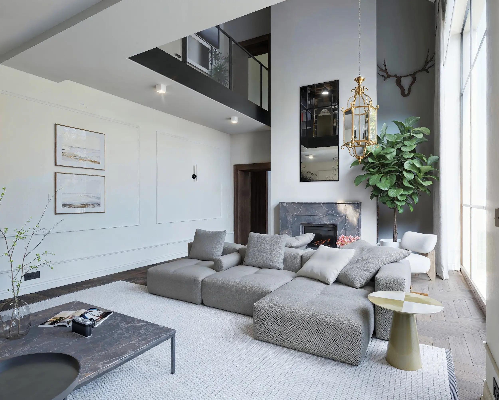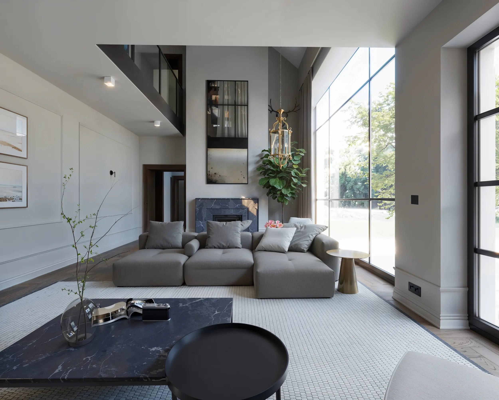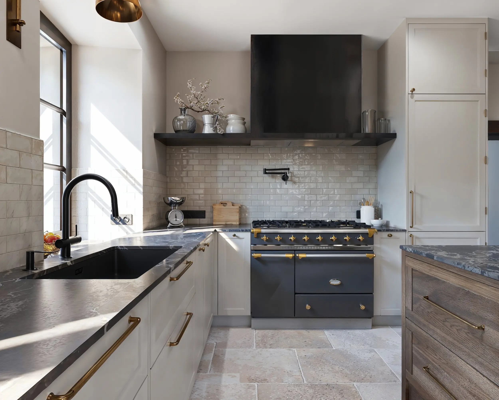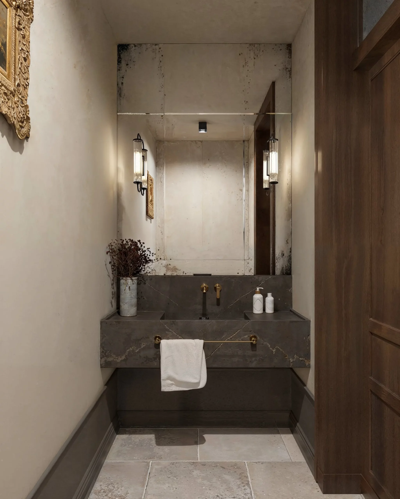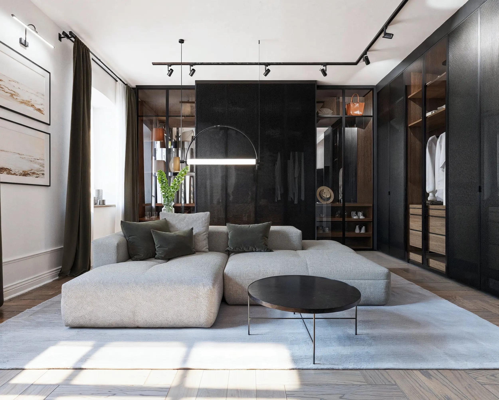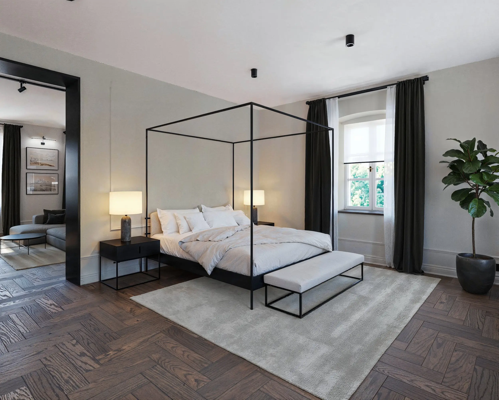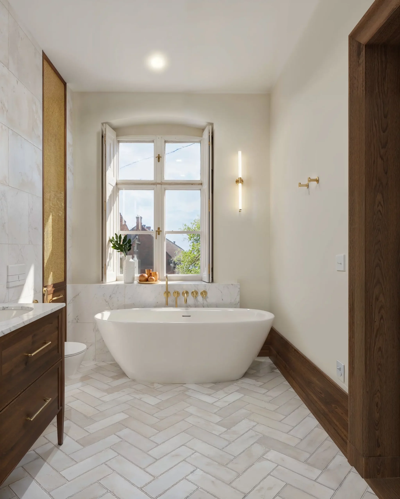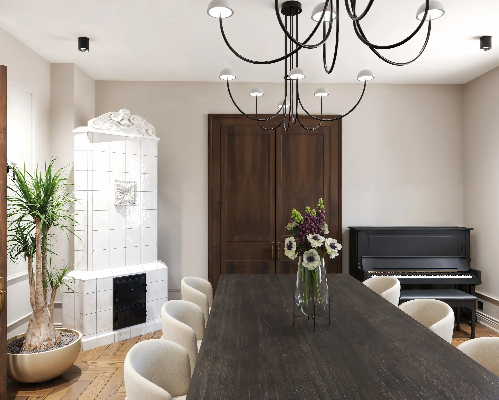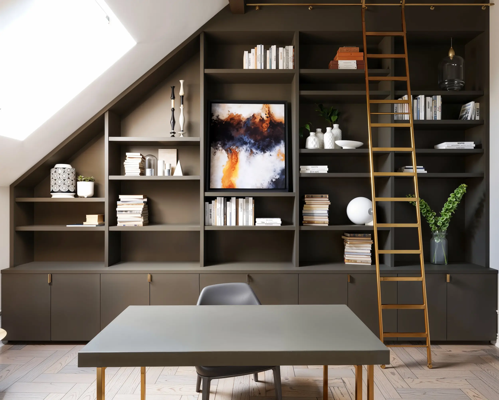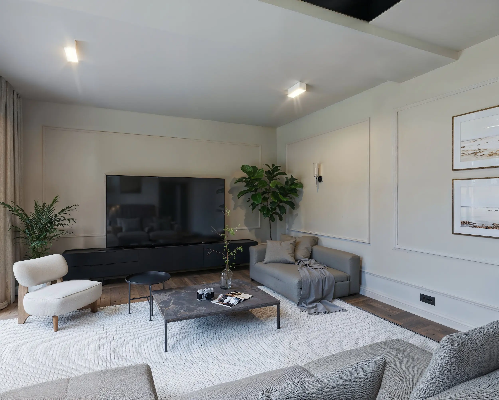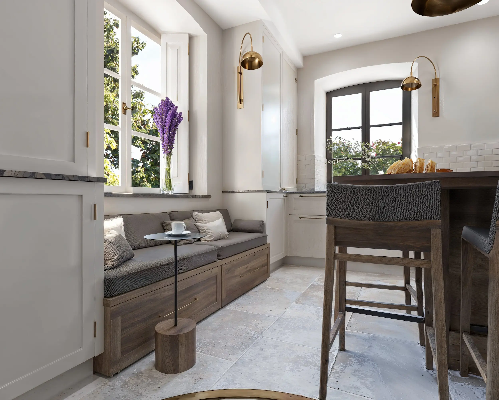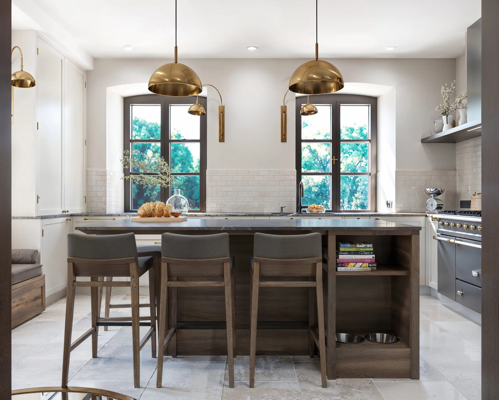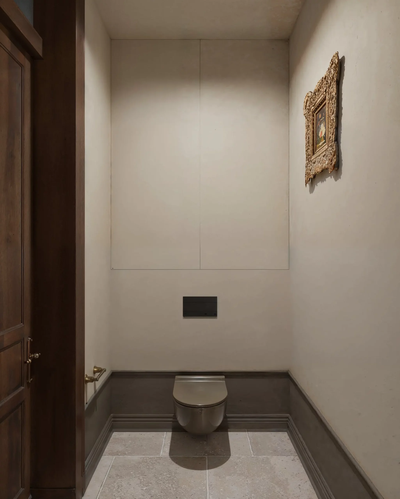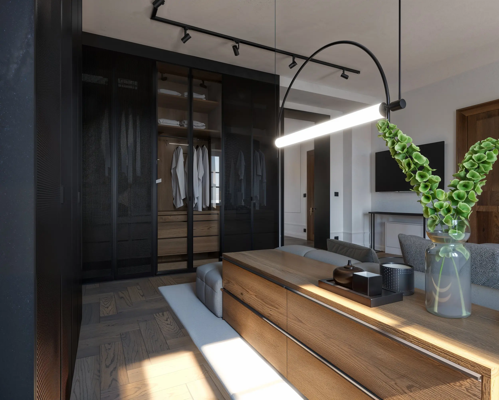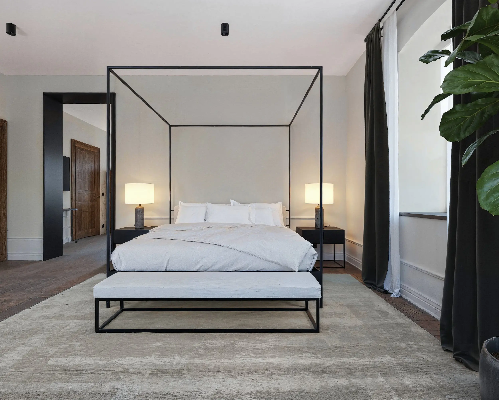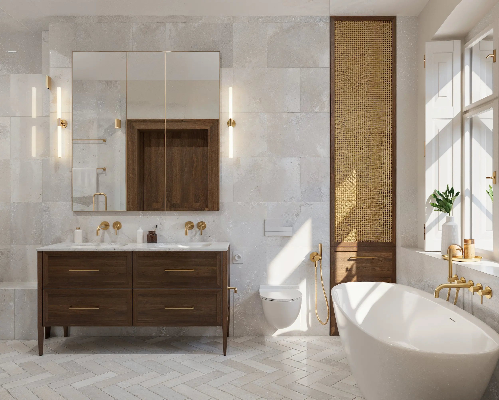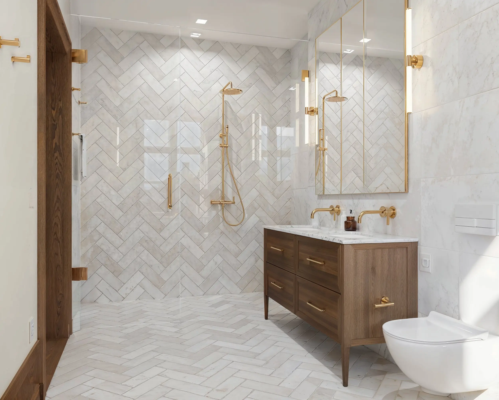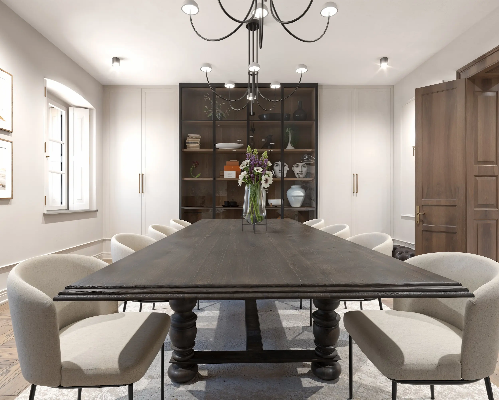PEAR-T
LOCATION : KĘPNO
AREA: 455 m2
Designing a house in two connected tenement houses was quite a challenge. By demolishing the walls, two adjacent tenement houses were combined into one 450-square-meter living space. Investors are a married couple that proves the wisdom of the adage about opposites attracting. In the space combined from two tenement houses, the investor wanted a cozy Hampton-style interior, and the investor wanted modern minimalism. Such different visions of the interior were not easy to combine. However, we managed to seamlessly combine the simplicity of form with the love for antiques and maintain the tenement house atmosphere, giving it a fresh breath of modernity.
The functional layout has been changed. A mezzanine was separated in the living area and a huge window overlooking the yard was added. This is the only new window in the over 450-square-meter interior – the rest of the rooms have retained their original window joinery.
In the living room, the biggest challenge was to combine the various functions of this space and the views. The investors wanted to be able to look at the fireplace and watch TV at the same time, without losing any of the view of the wonderful garden outside the window. In response to these needs, a double-sided sofa in the form of an island was placed in the central part of the living room.

