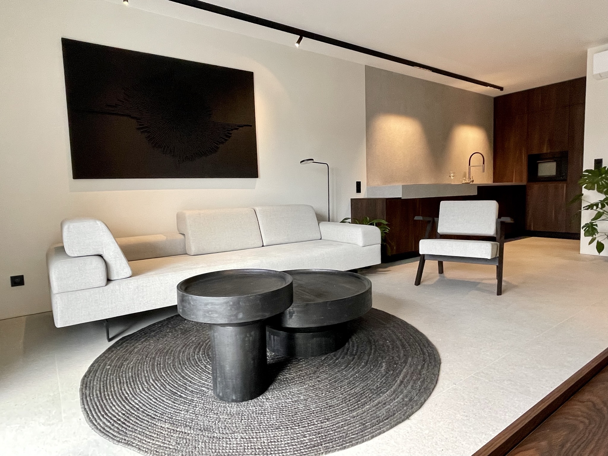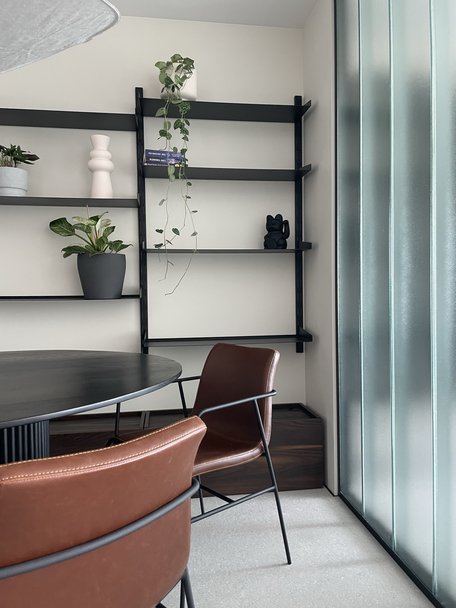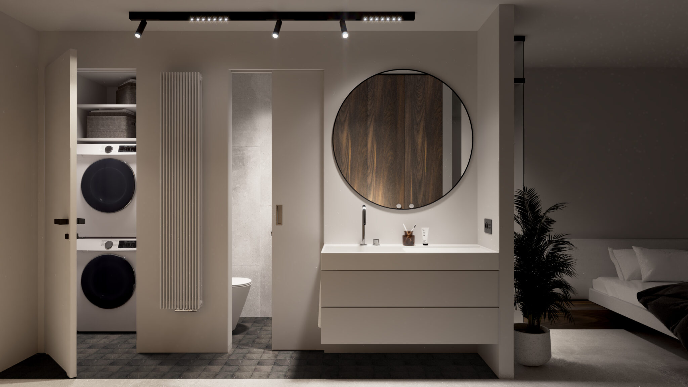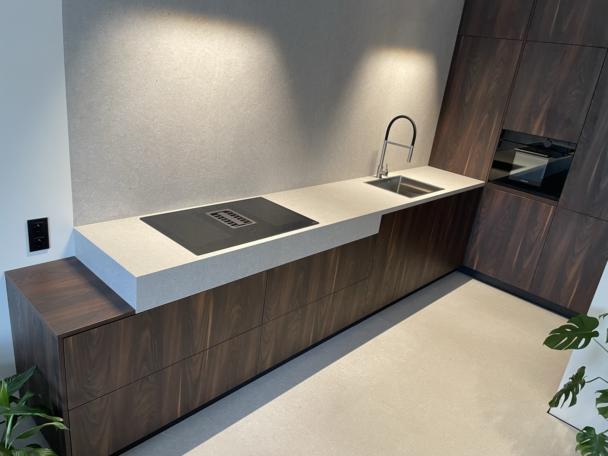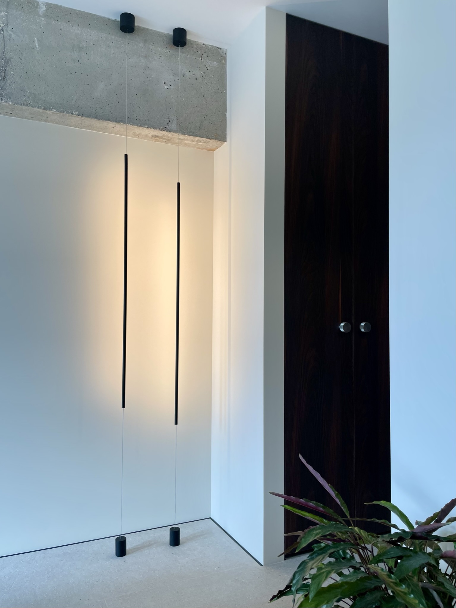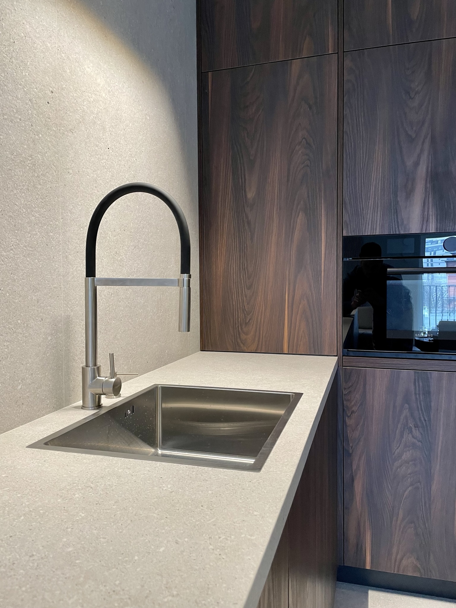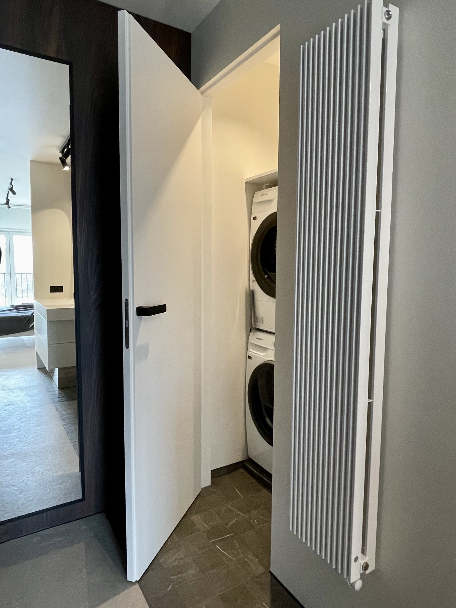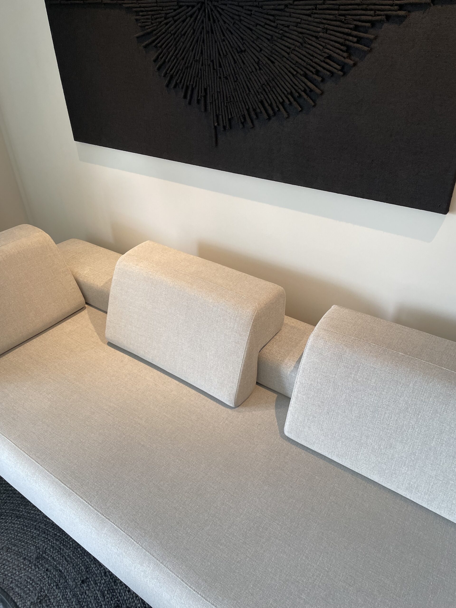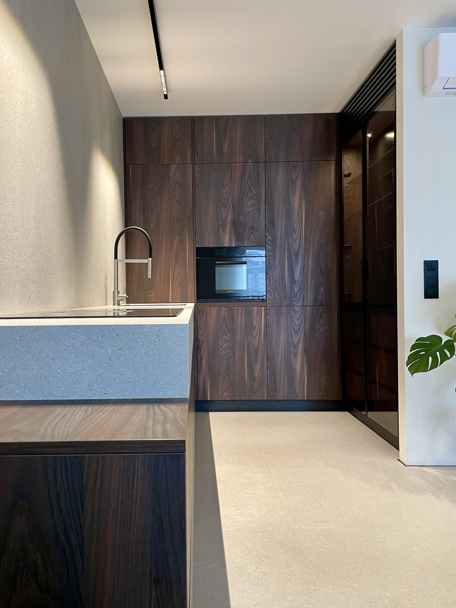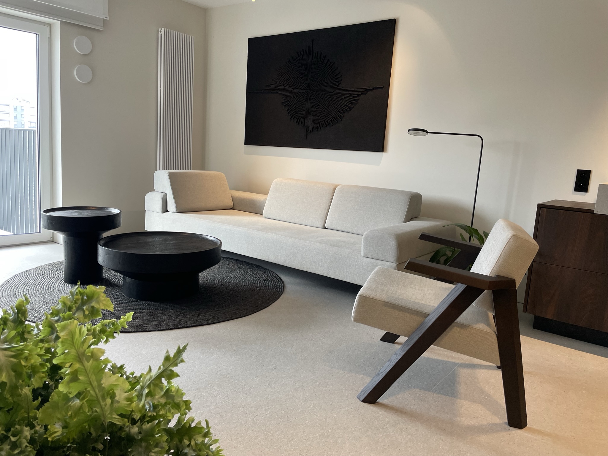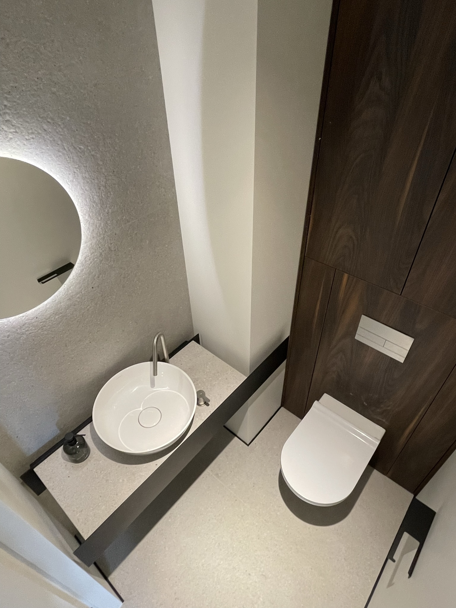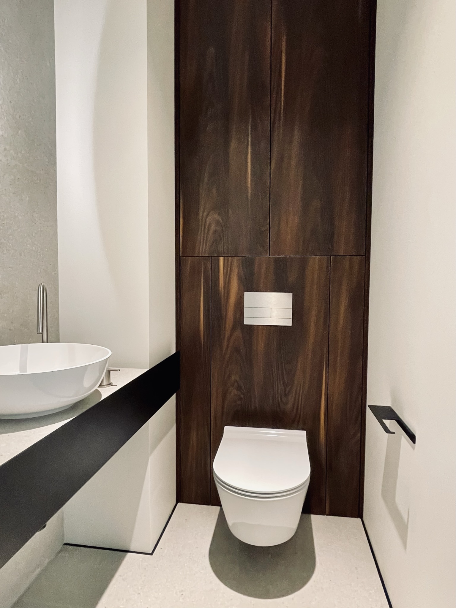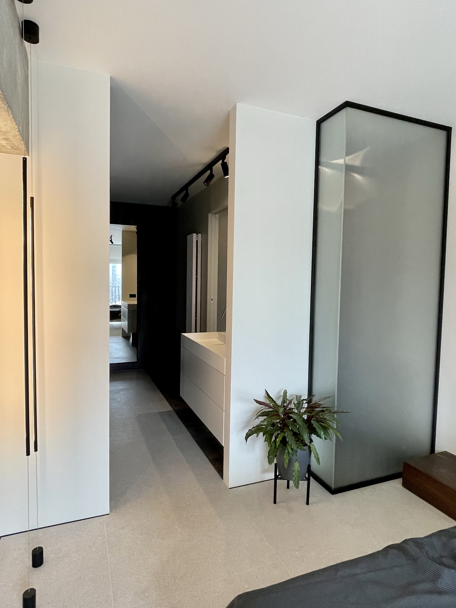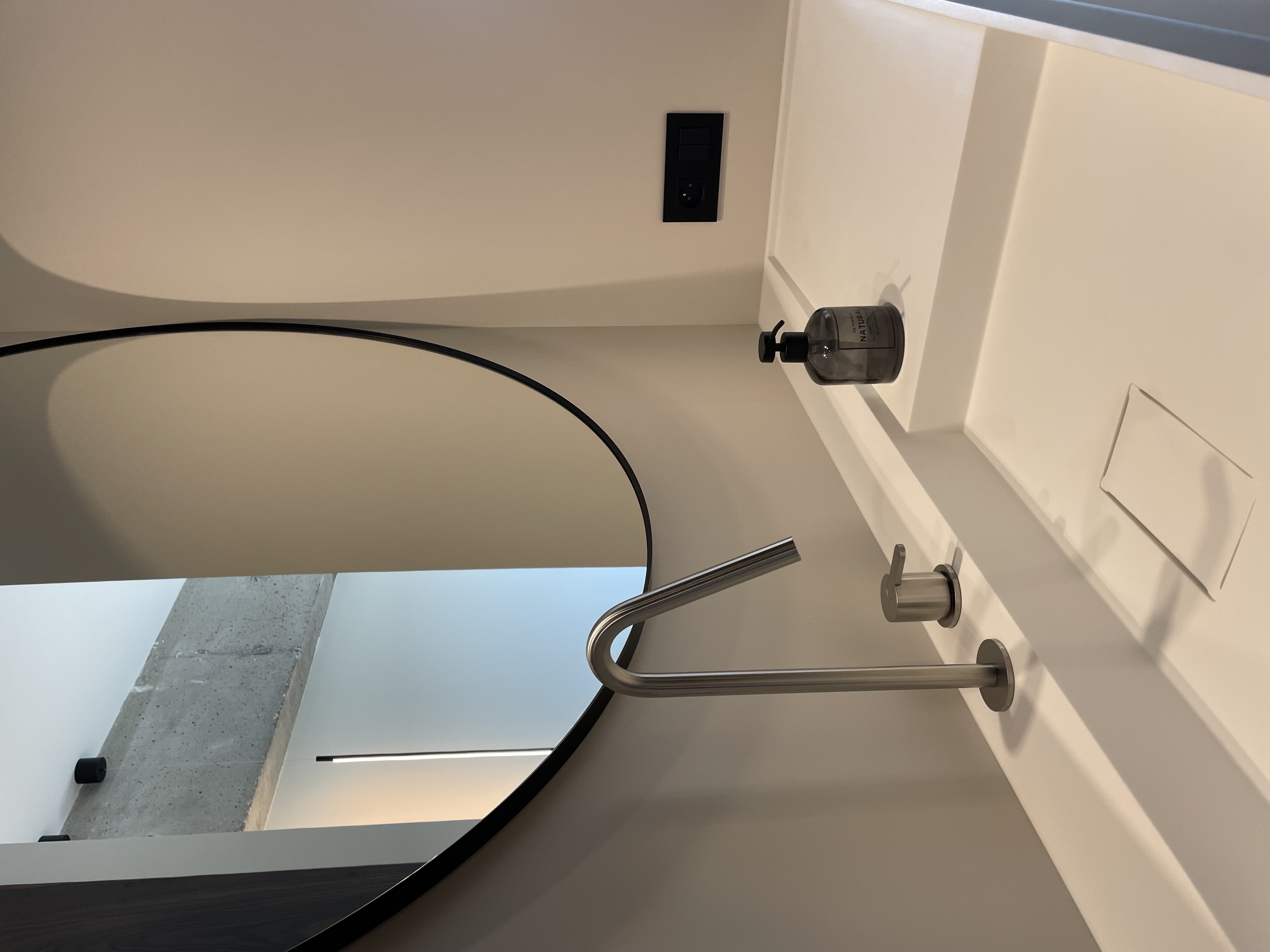DOWNTOWN
LOCATION : WROCLAW
AREA: 66m2
PHOTOS: TORGA DESIGN STUDIO
In this apartment, we decided to completely change the functional layout, thanks to which we achieved the effect of a completely unique space. The apartment is intended for two adults, so we could separate a room for a clinic and an office. We have arranged the space that previously served as a large square corridor into a dining space close to the kitchen.
All the furniture was designed by us, some of it was created exclusively with this project in mind, including the bed, the shelf behind the table and the display cases in the office.
We decided to minimize the amount of fabrics in the interior to emphasize the austerity of the interior. We only equipped them with blinds that, depending on your needs, darken the rooms completely or disperse the incoming light.
To illuminate it, we decided to glaze the corner of the office. We used an unconventional solution for this, using facade glass in the interior. In the bedroom, we did not separate the bathroom space from the bedroom and wardrobe. We have used a solution thanks to which the spaces interpenetrate each other – from the bedroom we enter directly into the dressing room, where the washbasin is located, and only after that we go to the bathroom

