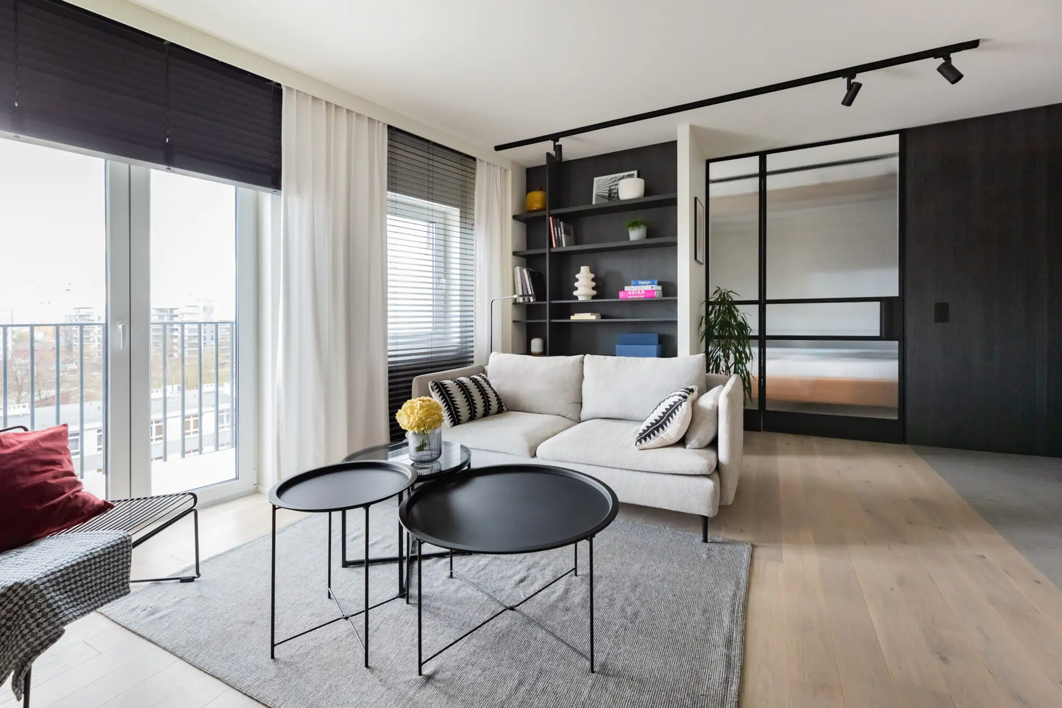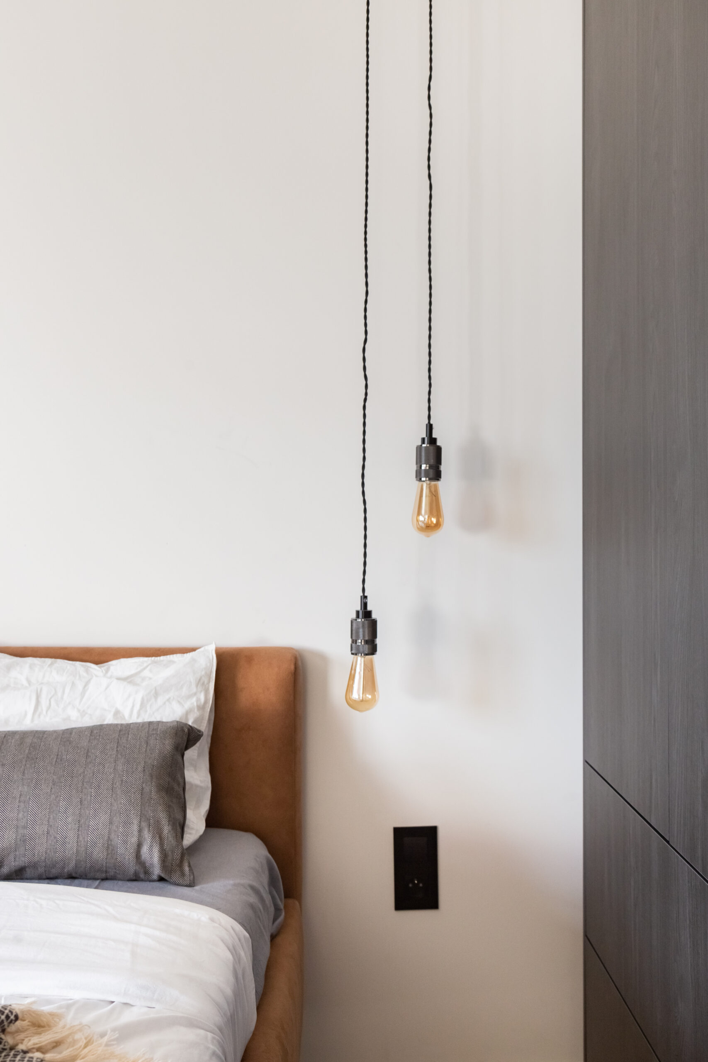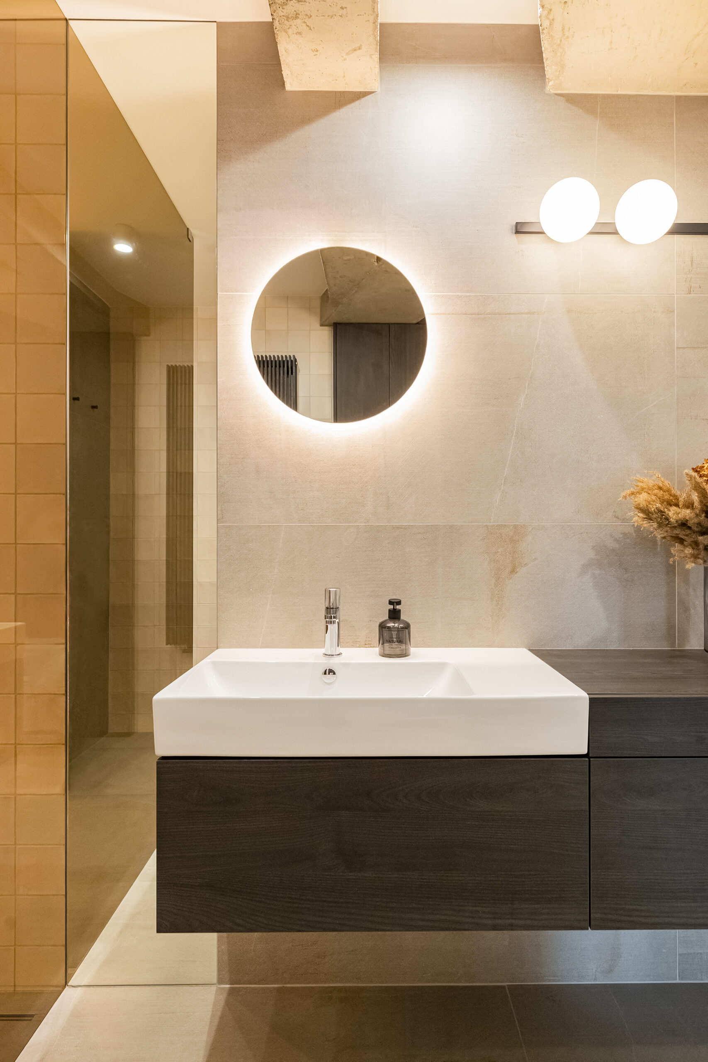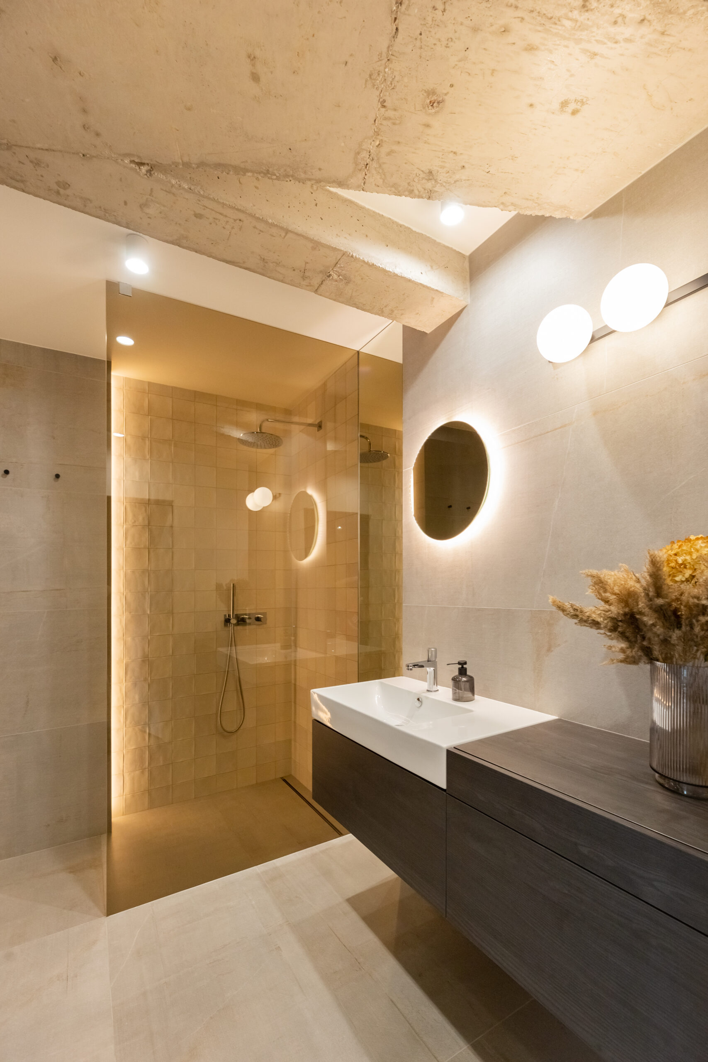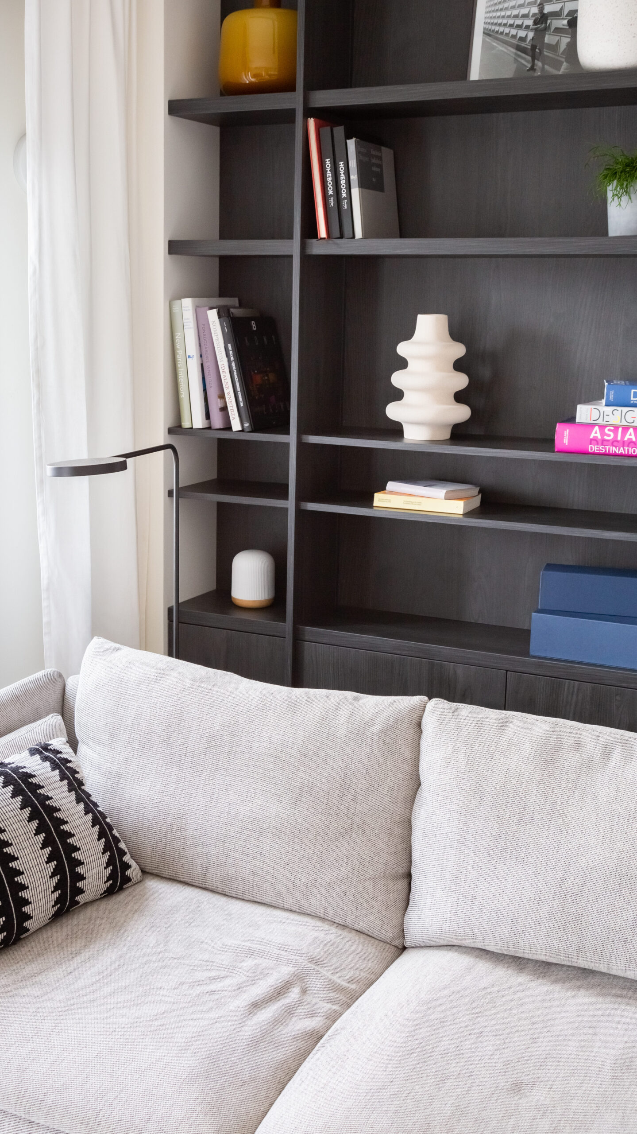SOFTLOFT
LOCATION : WROCLAW
AREA: 55 m2
PHOTOS: SIMPLE FRAME AND TORGA
From the very first moment, the floor plan of the apartment caught our special attention. The non-standard layout and rooms connected at different angles made us want to face this challenge. We immediately saw it as an opportunity to create something unique! The apartment was designed for a single person with the possibility of frequent and free remote work.
We decided to remove all the walls and propose a new spatial functional layout. We created space for a bedroom with a work corner. Just behind the bedroom there is a room that we used as a dressing room. Thanks to the change in the functional layout, the open living room with kitchenette became spacious.
We used the additional recess to store kitchen utensils and small household appliances. We hid the laundry room in the hall closet. In the bathroom, we chose a walk-in shower. Between the bedroom and the bathroom there is a wall of glass windows, which additionally illuminates the bathroom during the day. Loft-style doors made of metal and glass lead to the bedroom and dressing room.

